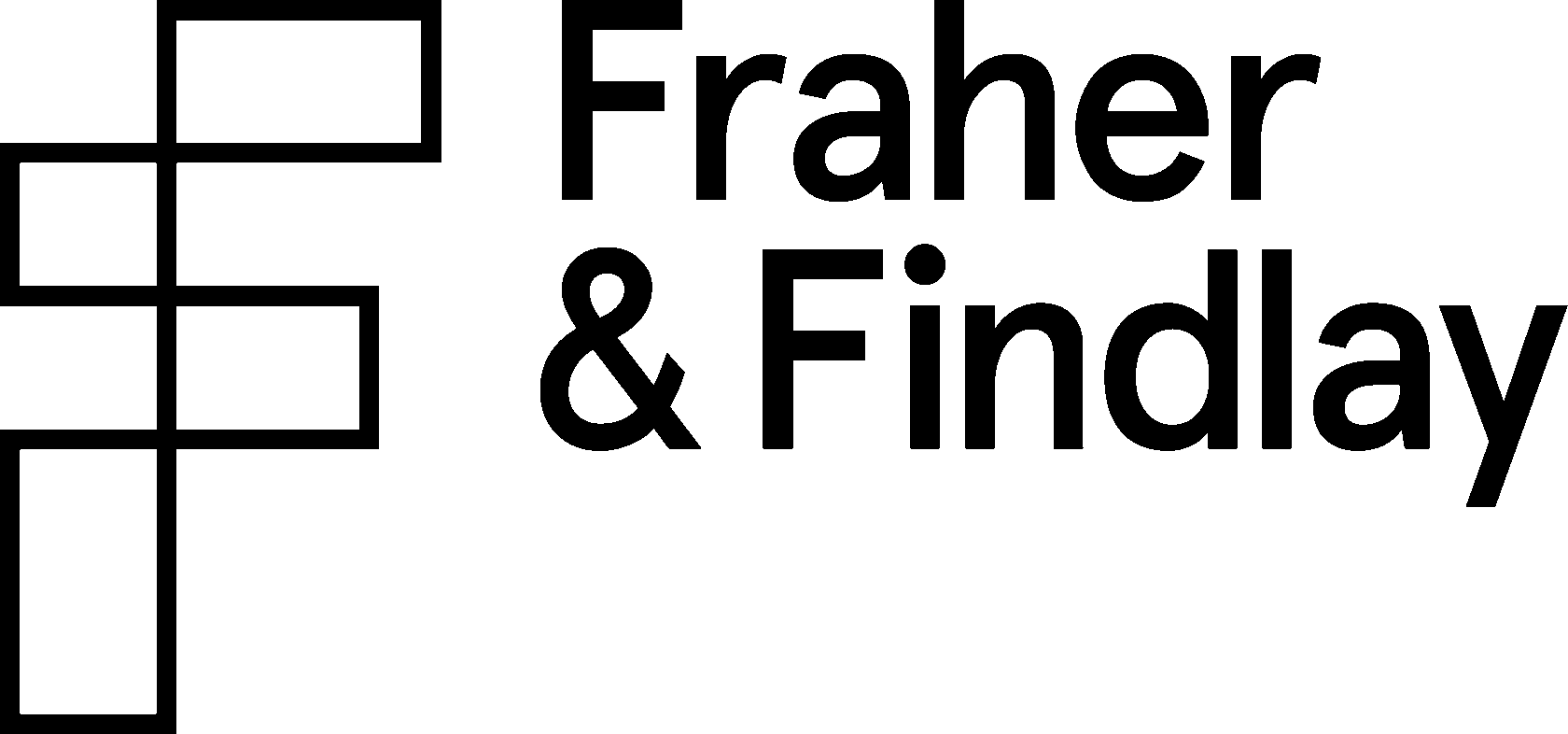Haute-Savoie Chalet
An exciting oversea's project came into the Studio in 2017, restoring a 16th century Alpine Townhouse and attached barn, back to its former glory. The context was complex and our french until this point was limited. The building itself is listed externally and required a lengthy planning process where permission was sought from the regional equivalent of 'English Heritage'.
The building was originally built in the 1600's and existed originally as only the stone half of the house. A timber annex was often built by the owner as a barn and atelier and doubled the width of the house.
The building was in a state of disrepair having not been occupied for over five years.
The neglect was evident in the structural condition of the building, however the love and attention invested in the building over the centuries was evident through the decorative timber work, plaster work and use of material.

Working with Studio mAAb, the design looked to split the house into two units, a maisonette with a house wrapped to the side and under it, providing living space for an extended family.
The external building fabric needed to be restored to match the existing, with a more contemporary design explored internally.
The magnificent roof structure creates a timber canopy above the living spaces, with dominant chimney's running through the spaces to provide fireplaces to the kitchen and dining spaces.
Nous attendons avec impatience!
Nous attendons avec impatience!
Haute-Savoie Chalet
Categories: Residential, Design & Build, In Development
Design & Build: Fraher & Findlay
French Architects: mAAb Studio
Photography: mAAb Studio
Categories: Residential, Design & Build, In Development
Design & Build: Fraher & Findlay
French Architects: mAAb Studio
Photography: mAAb Studio
View more
