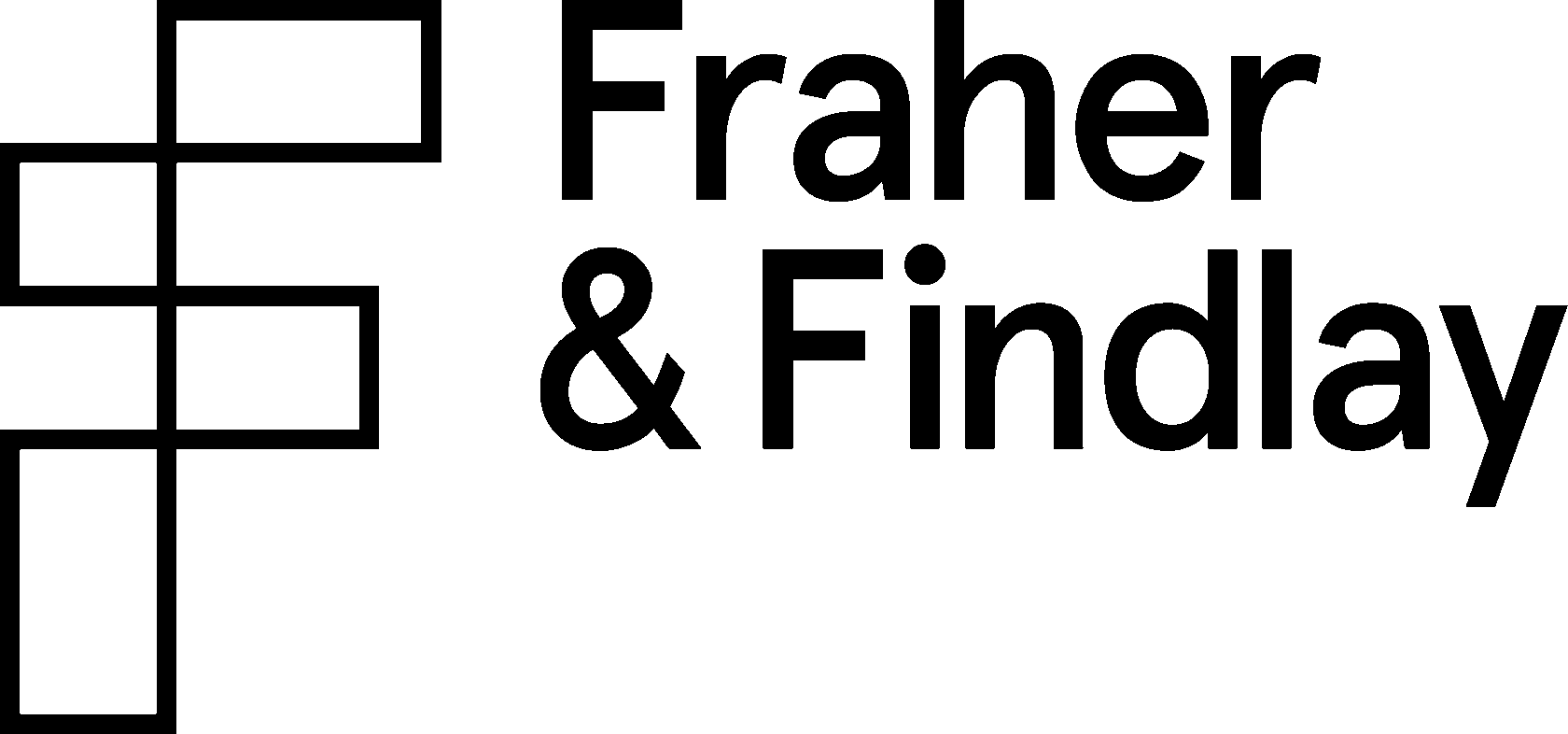The Signal House, Kings Cross, London
The client asked us to look at revisiting every aspect of the existing building to propose the most efficient use of space whilst creating a strong sense of place within each of the floors of the building.
The brief gave us the opportunity to look at relocating the stair core to become a feature piece of furniture that runs through the centre of the building, freeing up space within the plan to provide generous and dynamic living spaces.

The interior material use was influenced by the industrial location and heritage of the building.
A glass window wraps up from the ground and over the rear extension, bridging across into the outrigger. Perforated metal cladding creates a subtle sheen to the rear facade and creates a rhythm across the back of the building.
Fraher & Findlay provided a full RIBA 1-7 Architectural service for this project.
The Signal House
Categories: Residential, Design and Build
Design & Build: Fraher & Findlay
Joinery: Shape London
Categories: Residential, Design and Build
Design & Build: Fraher & Findlay
Joinery: Shape London
View more
