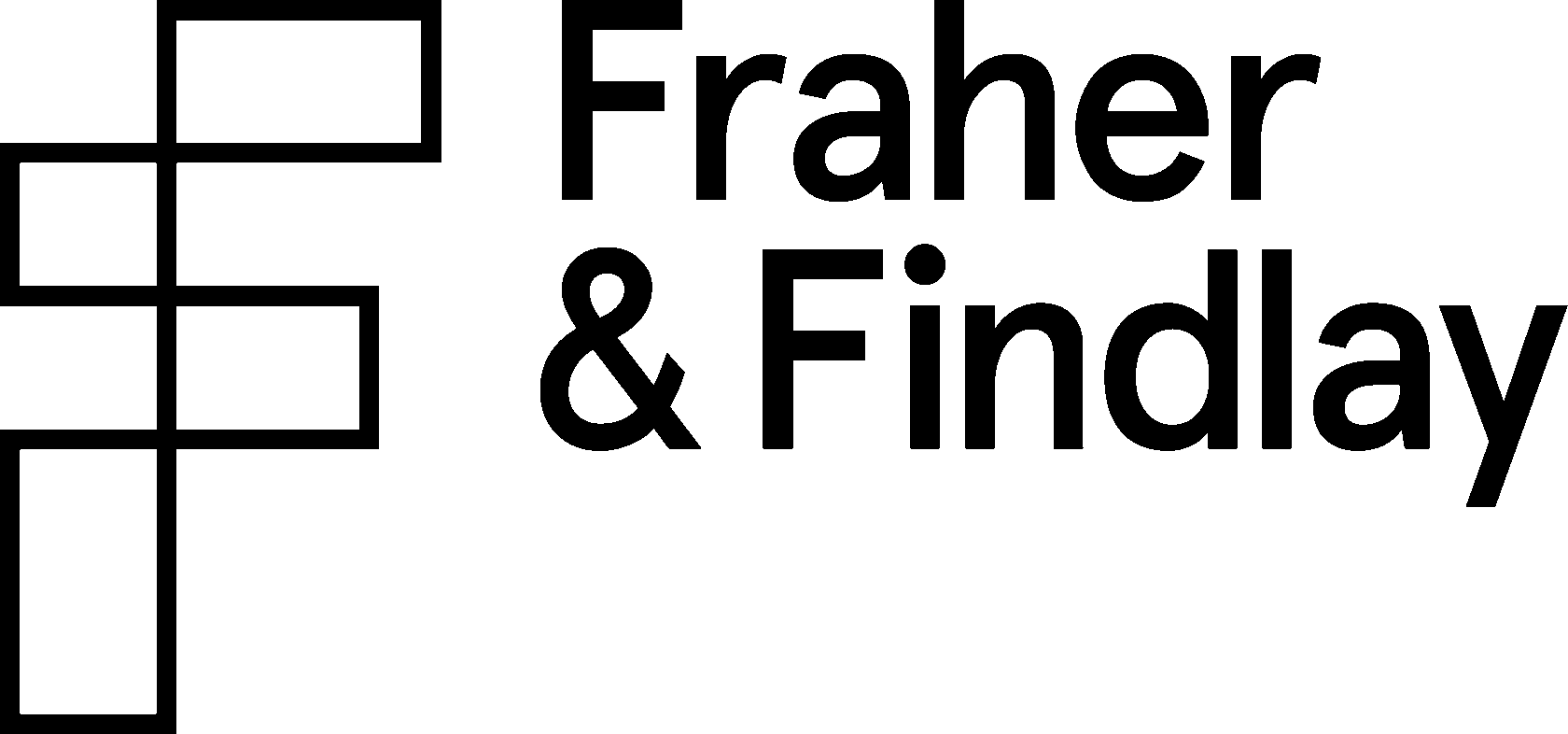Canonbury House

We have been working on designs for this mid terrace locally listed townhouse situated within the Canonbury Conservation Area. The existing property is split into two flats and the proposals look to reinstate the building into a single family dwelling.
To create a strong connection between the upper and lower ground floor levels, we have pulled back the rear reception floor plate to create a double height set of living spaces. The kitchen sits in the widest part of the house with a strong connection to the garden. Original architectural detailing is to be refurbished, with a lower ground floor infill extension enhancing the relationship between the garden and the building.

View more
