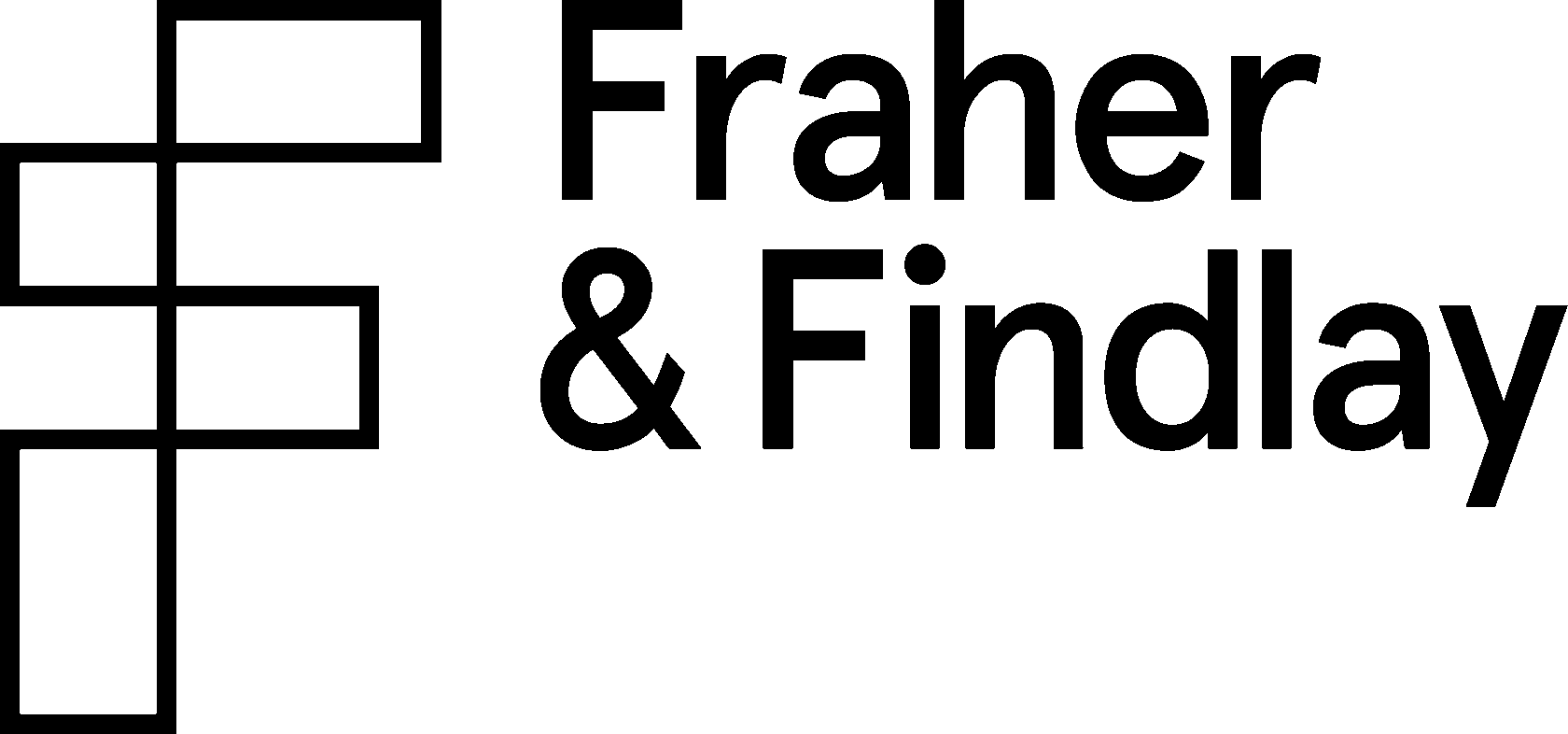The Barnes House, Barnes, London
Basement dining room

The Barnes house is a full refurbishment of a semi detached house in South West London, including a basement and loft extension.
A lower ground floor level was added to the house to provide a study and social spaces. In order to flood the basement with natural light we created a double height space within the heart of the building. This new entrance space acts as a lightwell as well as connection navigation point to the living floor levels of the house.




A double fronted concrete fireplace and chimney breast sit directly underneath the original rear reception room fireplace - anchoring the above ground building with its new base.




A side and rear extension were formed to provide a kitchen and dining space overlooking the garden. The side extension was hidden behind the profile of a street facing garage - its shape was then extended and twisted towards the garden.









The side extension joins the rear extension and tilts its head towards the garden with a big picture window frame the view out towards the garden.
View more
