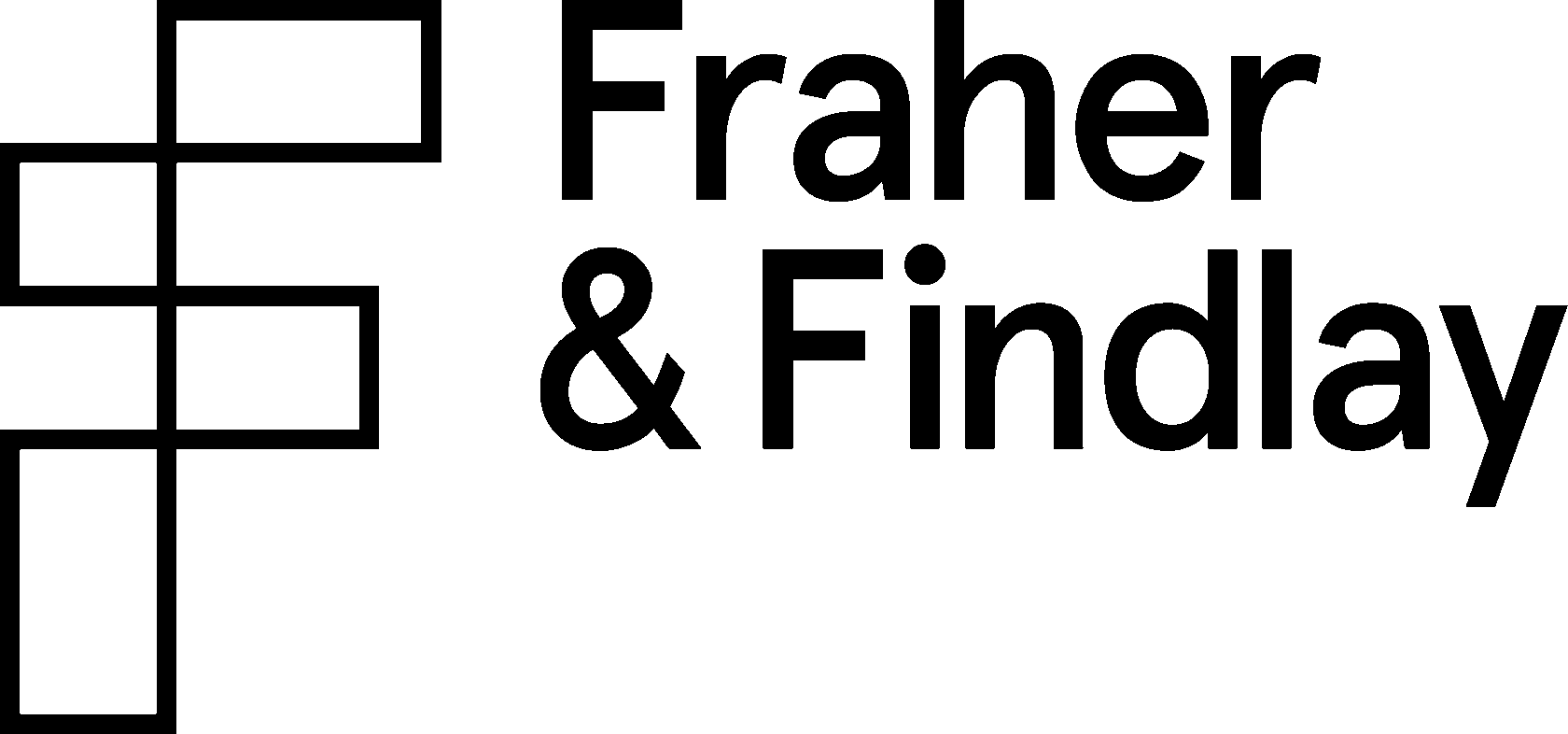The Etch House, Honor Oak, London
The typical terrace, 2 up 2 down, house layout suffers from a narrow plan form with a set of corridor like circulation spaces. Ground floor spaces are often rooms off this cellular corridor with bedrooms at first floor compromised due to the non active circulation space that runs from front to back of the building.
The project looked to challenge the traditional layout by using the staircase to cut across the building. This removed the dark corridor and landing spaces and instead liberating the plan installing a CNC cut dynamic staircase with active landing study and playroom spaces.

The existing internal walls, chimney breasts, staircase and floors were removed, retaining only the facade, to enable the building floor levels to be dropped to create a sunken ground floor plan that enables a generous floor to ceiling height at loft level.
All new elements to the building are clad in douglas fir to create a visual legend for the building, whilst the existing walls are retained as painted plaster. Removed floor levels are traced onto the walls, whilst locations of the existing building features such as the roof, staircase and decorative plaster work is cut into the faces of the joinery.
High levels of insulation, solar hot array and a wildflower roof lower the carbon footprint of the building, whilst the stripped out existing house provides firewood for the stove. The old house heats the new. Fraher Architects is providing a full architectural service.
The Etch House
Categories: Residential, Design & Build
Design & Build: Fraher & Findlay
Photographer: Adam Scott
Joinery: Shape London
Categories: Residential, Design & Build
Design & Build: Fraher & Findlay
Photographer: Adam Scott
Joinery: Shape London
View more
