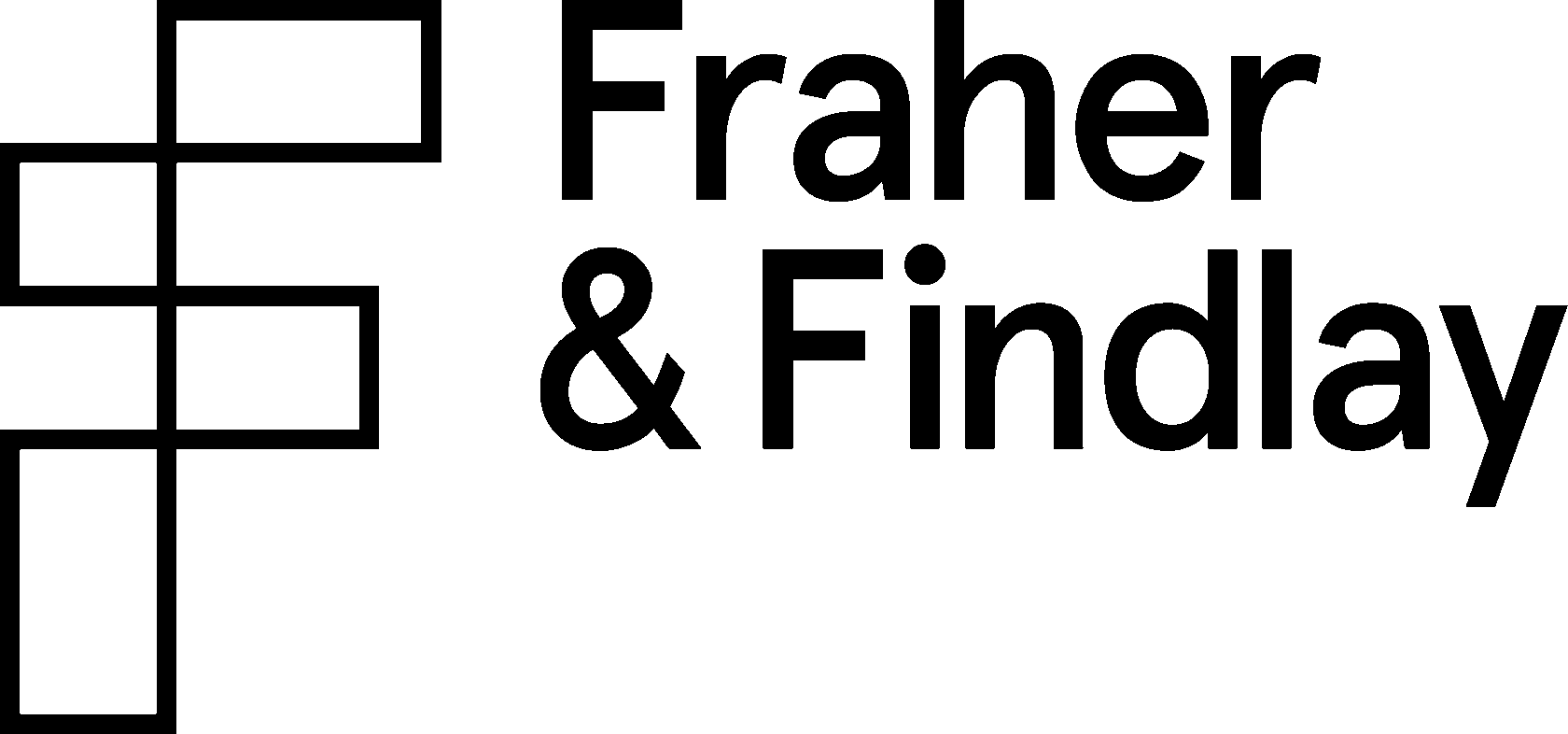The Jewel Box, Islington, London
This Grade II listed building in North East London called for complete renovation and extension to provide a dining area and garden room.
Conceived as a series of jewelled boxes carefully inserted into the existing fabric, the proposals open up and revitalise what was a series of dark disjointed spaces.
Timber and concrete have been combined in a simple palette of materials that wrap around the existing fabric, inviting the user through the space and into the garden.
The remaining period architectural features are retained and celebrated whilst the rear addition utilizes a double canted wildflower roof to bounce light deep into the floor plate.
Timber and concrete have been combined in a simple palette of materials that wrap around the existing fabric, inviting the user through the space and into the garden.
The remaining period architectural features are retained and celebrated whilst the rear addition utilizes a double canted wildflower roof to bounce light deep into the floor plate.


A hidden garden study provides a place of contemplation overlooking the south facing courtyard garden.
Sustainable Scottish Larch combines with a series of green roofs to soften the junctions of the insertion and provides a habitat for local wildlife. Super insulation and rainwater storage add to the eco credentials of the scheme.

Details
Categories: Residential
Design: Fraher & Findlay
Contractor: SLM Ltd
Engineer: Constant Structural Design
Photographer: Jack Hobhouse
Categories: Residential
Design: Fraher & Findlay
Contractor: SLM Ltd
Engineer: Constant Structural Design
Photographer: Jack Hobhouse
View more
