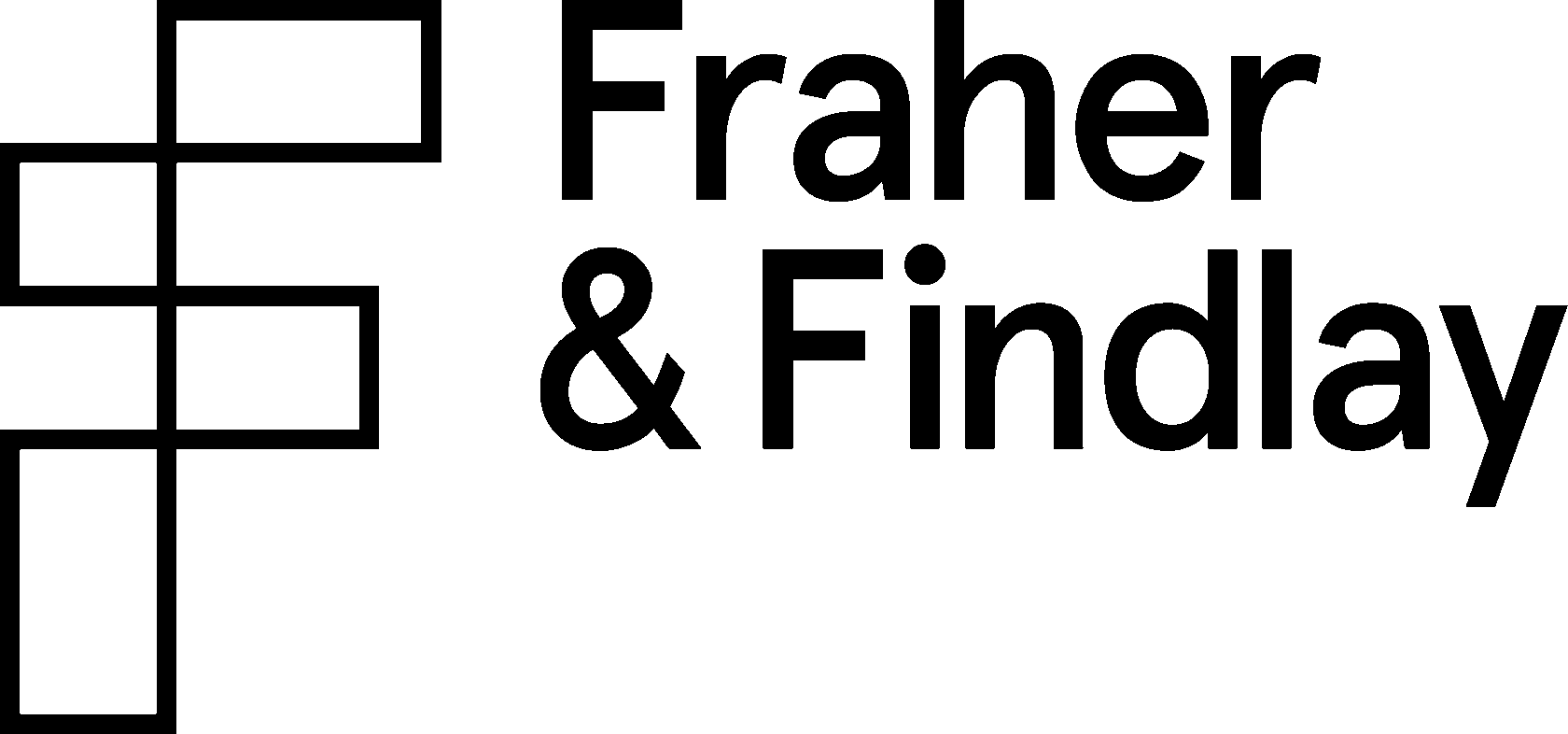Ghost Houses, Nunhead, London
The design proposals look to explore a slim configuration of the traditional terrace house. The 'narrow' houses use angled rooflights/windows to bring in light to the plan and minimize the bulk and form of the traditional lean too outrigger extension.

Rear elevated gardens provide visual interest at ground, first and second floor level rooms. The submerged rear extensions provide living spaces appropriate for the 2-3 bedroom dwelling extending further out into the garden the traditional building line.
The submerged aspect ensures that the garden walls remain low level, protecting the neighbours garden amenity and lighting to existing windows.
The submerged aspect ensures that the garden walls remain low level, protecting the neighbours garden amenity and lighting to existing windows.
The nature of an narrow infill house means that they have an inherent unique character to their neighbours. We are proposing to infill the street scene, whilst taking clues from the neighbouring property, we want to ensure the 'character' of infill is delivered across the elevation.
The Pencil House: Activities on each floor are connected by a spacious "social" staircase that offers itself as a space for exhibition and chanced encounter, therefore mitigating the challenge of a 'Pencil Building' – a Japanese term to describe narrow buildings on tiny sites.
The Pencil House: Activities on each floor are connected by a spacious "social" staircase that offers itself as a space for exhibition and chanced encounter, therefore mitigating the challenge of a 'Pencil Building' – a Japanese term to describe narrow buildings on tiny sites.


This new build project will be using modern methods of construction using off set fabrication techniques as well as a sustainable methodology to the services design. The houses will all be boiler less using, air source heat pumps and MVHR to maintain their temperature.
Fraher & Findlay are providing design and build services for this project. The houses are due for completion in 2020.
Fraher & Findlay are providing design and build services for this project. The houses are due for completion in 2020.
View more
